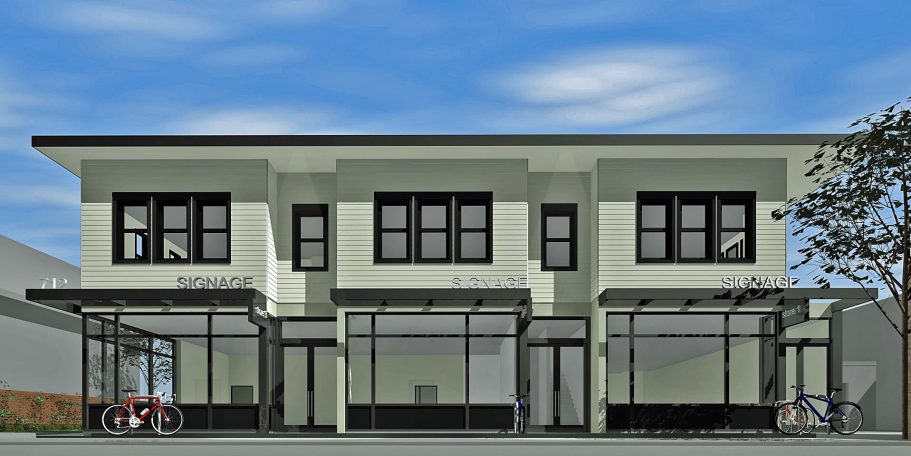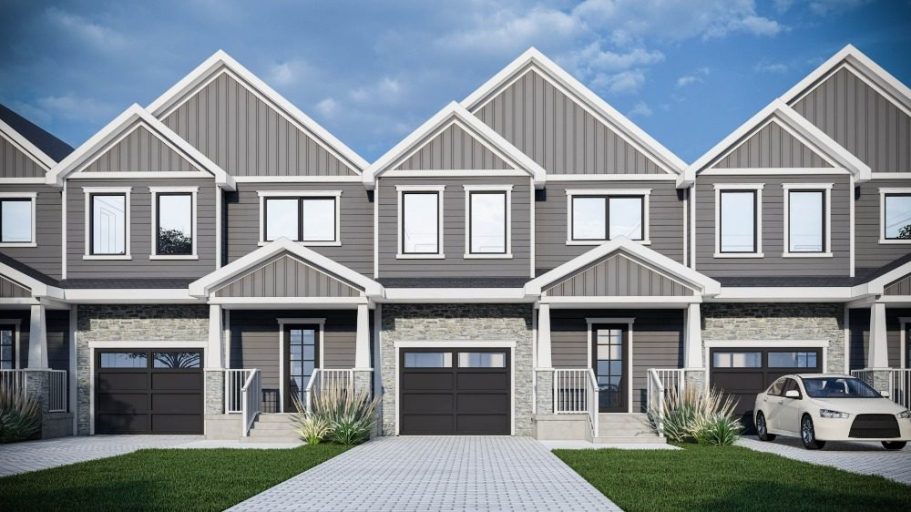About Legacy Point
Legacy Point of Alpena
Legacy Point of Alpena, a proud Disabled Veteran Owned business, is teaming up with the City of Alpena, Ritz Craft, ABC Homes of Alpena, FED Corp, and Modular Capital to bring something truly special to Alpena, MI. We're talking about a $110,956,000 project that’s going to change the landscape of this town over the next two years.
Welcome to Legacy Point: 401 brand-new housing units—165 for sale and 236 for rent—designed to fit the needs of our community. But we're not stopping there. We're also creating a dynamic commercial space, a vibrant community center, a beautiful park, and a dog park where neighbors can connect, and kids can play. This isn’t just about building homes; it’s about building a community.
We’re thrilled to share the vision for a project that’s going to reshape the future of Alpena, MI. Spearheaded by Infinity Ventures, this transformative $110,956,000 initiative is funded by Modular Capital through a strategic mix of CPACE and conventional debt covering 85% of the costs, with the remaining 15% coming from privately held equity already in place. As soon as the multi-family units reach 50% occupancy, we’ll refinance into a HUD 223 loan to further stabilize and strengthen this remarkable development.
Imagine driving through a vibrant new neighborhood, where everything you need is at your fingertips. Every home in this community will have access to water, sewer, natural gas, fiber internet, and trash services, ensuring a seamless living experience.
Single Family Homes:
On spacious lots ranging from .31 to .55 acres, our single-family homes will set a new standard for quality living. We’ll have four beautiful model homes, ready for you to explore:
• 1 Two-bedroom, two-bath with a carport
• 2 Three-bedroom, two-bath with a garage and carport
• 1 Four-bedroom, three-bath with a garage
But that's just the beginning. Once you’ve selected your ideal home, we’ll custom-build it to your exact specifications, complete with a basement or crawl space, and have it ready for you in just 12-16 weeks. Our homes start at $190,000 for the two-bedroom, $245,000 for the three-bedroom, and $325,000 for the four-bedroom, with endless possibilities for customization in our state-of-the-art design center.
Multi-Family Living:
Our multi-family units are designed with every resident in mind, offering a variety of options to suit different lifestyles and needs:
For Sale:
• 28 Three-bedroom, two-bath units (1,920 sq ft) 2 story with a daylight basement
• 64 Two-bedroom, two-bath units (1,280 sq ft) 2 story with a crawl space
• 8 One-bedroom, one-bath units (690 sq ft), specifically focused on disabled veterans and fully ADA compliant 1 story with a crawl space
Every unit comes equipped with laundry facilities, air conditioning, heating, CAT 6 wiring, and comprehensive warranties. Estimated sale prices are $177,000 for the three-bedroom, $155,600 for the two-bedroom, and $139,500 for the one-bedroom units.
For Rent:
• 92 Three-bedroom, two-bath units (1,920 sq ft) 2 story with a daylight basement
• 116 Two-bedroom, two-bath units (1,280 sq ft) 2 story with a crawl space
• 28 One-bedroom, one-bath units (690 sq ft), focused on disabled veterans and fully ADA compliant 1 story with a crawl space
Estimated rental rates are $1,550 for the three-bedroom, $1,300 for the two-bedroom, and $1,050 for the one-bedroom units. A range of garage, carport, and shed options are available to meet your storage needs.
All housing with be in a HOA, which will be created and designed for community run housing in Northern Michigan. The community center will charge the HOA an annual fee for the usage. The side roads, trail, parks, and sidewalks will all be maintained by the HOA.
Community Amenities:
This development isn’t just about homes; it’s about creating a thriving community. For just $22/month, residents will have access to a state-of-the-art community center featuring:
• A fully equipped gym
• A sparkling pool
• Two pickleball courts
• Outdoor covered seating
• A spacious indoor community room
• Ample parking on both sides of a newly named road (Industrial Way)
For families, the kids' park will be a favorite spot, with a fenced playground, self-cleaning restrooms accessible year-round, a pavilion, and a lush one-acre grass area. And for our furry friends, a dedicated dog park will offer a fenced space with water and play structures.
Connectivity & Convenience:
We’re also working on a network of hiking trails throughout the property, planning to connect them to the North Eastern State Trail in partnership with Alpena Community College. The entire development will be equipped with Wi-Fi and security systems, ensuring peace of mind and convenience for all residents.
Commercial Space:
This project will include a 2-acre commercial space with direct access from US-23. This space will feature:
• A gas station with 8 pumps
• 4 electric vehicle charging stations
• A laundry facility
• A bakery
• A restaurant
• A liquor store
• Access to the hiking trail
Project Timeline:
• Spring 2025: Preliminary work begins, including soil samples and surveying.
• Summer 2025: Utilities and tree work will be underway, along with roughing in roads.
• Fall 2025: 6 single-family homes will begin to take shape, and be put for sale, roads being completed. The remainder single family lots will be ready to be sold or built on.
• Spring 2026: The community center, gas station and foundations for the multi-family will be laid.
• Summer 2026: 136 multifamily units will be ready for rental.
• Fall 2026: 10 additional single-family homes will be built to sell.
• Summer 2026: 100 multifamily units will be ready for rental, based on absorption rates
Why Now?
Based on the Community Research Service Report from March 2023, Alpena has a pressing need for 170 market-rate and workforce housing units, with a target income range of $40,000-$120,000 and rents from $950-$1,600. Additionally, there’s a demand for 45-90 units for Alpena Community College students.
In Conclusion
This project is not just a vision; it’s a well-researched, thoughtfully planned initiative that will meet the needs of Alpena's residents, provide a significant boost to the local economy, and create a vibrant, connected community for years to come. We’re building the future of Alpena, and we couldn’t be more excited to make it happen.
We are filled with immense gratitude and appreciation as we embark on this extraordinary journey with the City of Alpena, the Northern Michigan Housing Coalition, and The Alpena Chamber. This is not just another development project; it’s a collaborative effort to craft a brighter future for Alpena—a future that resonates with the rich heritage and vibrant spirit of this community.
The vision we share is more than just bricks and mortar. It’s about creating a place where families can thrive, where neighbors become friends, and where the essence of Alpena is celebrated in every corner. We are deeply thankful for the unwavering support and partnership of the City of Alpena, whose trust and collaboration have been invaluable in bringing this dream to life.
To the Northern Michigan Housing Coalition and Target Alpena, your commitment to the growth and prosperity of this region has inspired us every step of the way. Your insights, dedication, and shared passion for this community are the heartbeats of this project. Together, we are not just building homes; we are creating a lasting legacy for Alpena—one that will be cherished for generations to come.
Thank you for allowing us to be part of this incredible journey. We are honored to contribute to the future of Alpena, and we look forward to the many milestones we will celebrate together as we transform this vision into a beautiful reality.




Project Timeline for Alpena Housing Development
Spring 2025
• Initial Preparations: Start with preliminary work, including soil sampling and surveying to ensure foundational integrity and compliance with environmental standards.
Summer 2025
• Utility and Site Preparation: Begin installation of utilities (water, sewer, natural gas, fiber internet, etc.), and tree-clearing as necessary.
• Road Infrastructure: Start rough grading for internal roads to facilitate access throughout the development.
Fall 2025
• Single-Family Homes Phase 1: Begin construction of the first 6 single-family homes, with completion targeted for sales availability.
• Road Finalization: Complete primary and secondary roads, ensuring all single-family lots are accessible and ready for future builds or sales.
Spring 2026
• Community Center & Commercial Foundations: Lay the groundwork for the community center and commercial gas station.
• Multi-Family Foundations: Initiate foundation work for the multi-family buildings to prepare for phased construction.
Summer 2026
• Multi-Family Units Phase 1: Complete 136 rental units in the multi-family section, making them available for occupancy.
• Commercial Development: Progress work on gas station, community center, and other commercial amenities.
Fall 2026
• Single-Family Homes Phase 2: Construct an additional 10 single-family homes, expanding available inventory for prospective buyers.
Spring 2027 (Projected Absorption Rate)
• Multi-Family Units Phase 2: Complete an additional 100 multi-family rental units as demand allows, with expected completion around Summer 2027.
©Copyright. All rights reserved.
We need your consent to load the translations
We use a third-party service to translate the website content that may collect data about your activity. Please review the details in the privacy policy and accept the service to view the translations.